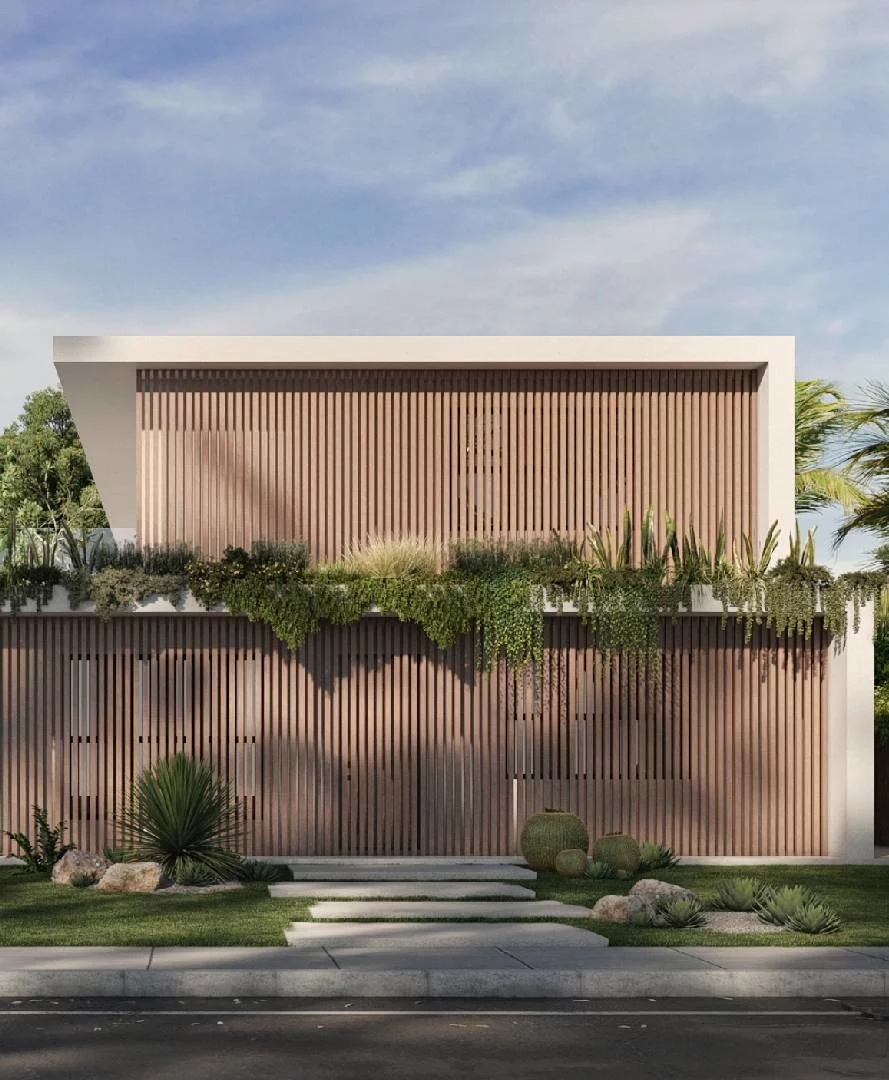/01 DELIVERED
- Concept
- External Finishes
- Internal Finishes
- 3D Renders
- Development Application
/02 ABOUT
This contemporary 2 storey home is an entertainer’s dream, featuring a large media room, guest bedroom, alfresco with sunken lounge, pool and barbeque area with plenty of space to relax in the sun. The upper floor includes two bedrooms, and a master with walk-in robe, ensuite & balcony, large open rooftop area with a spa.



