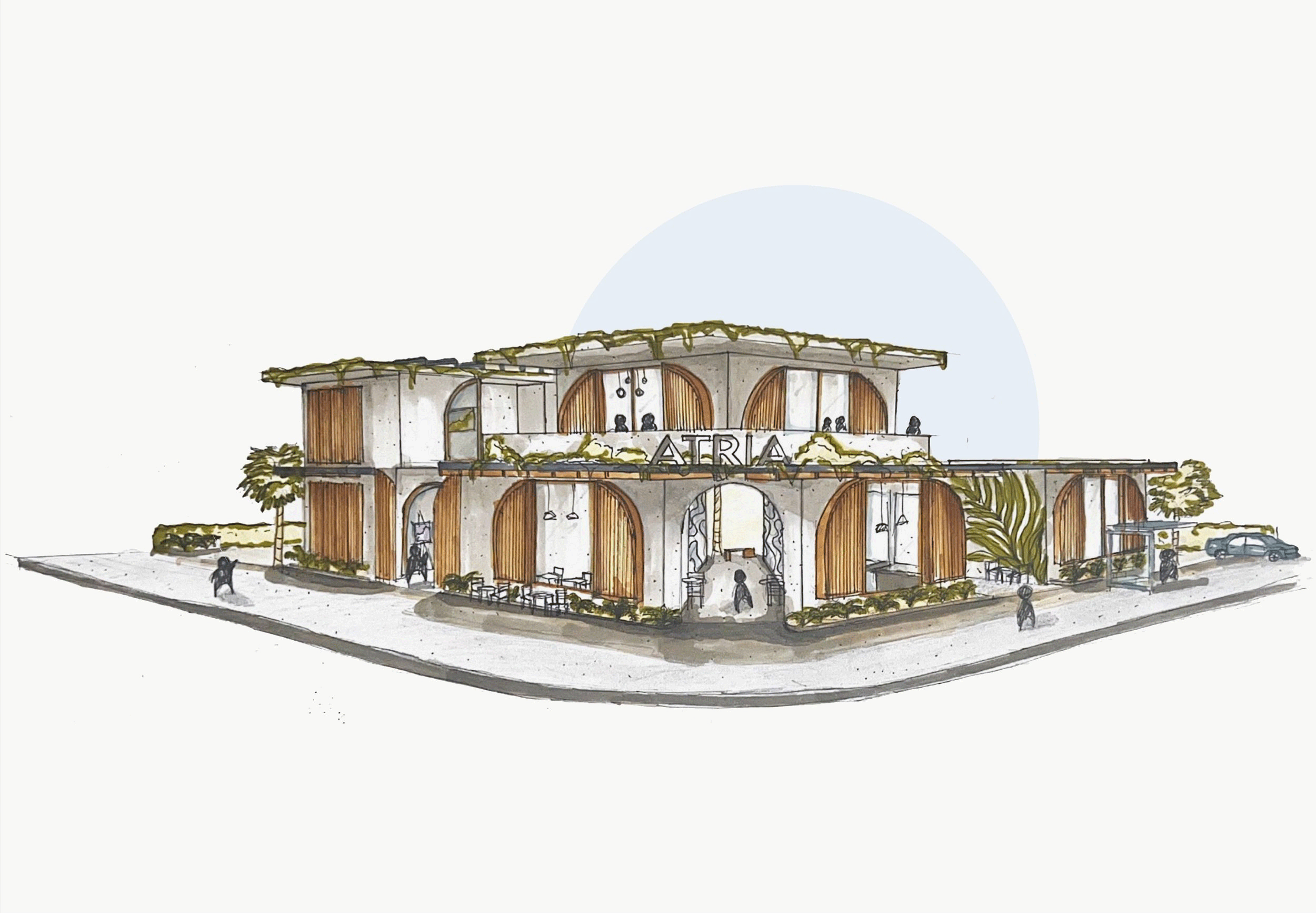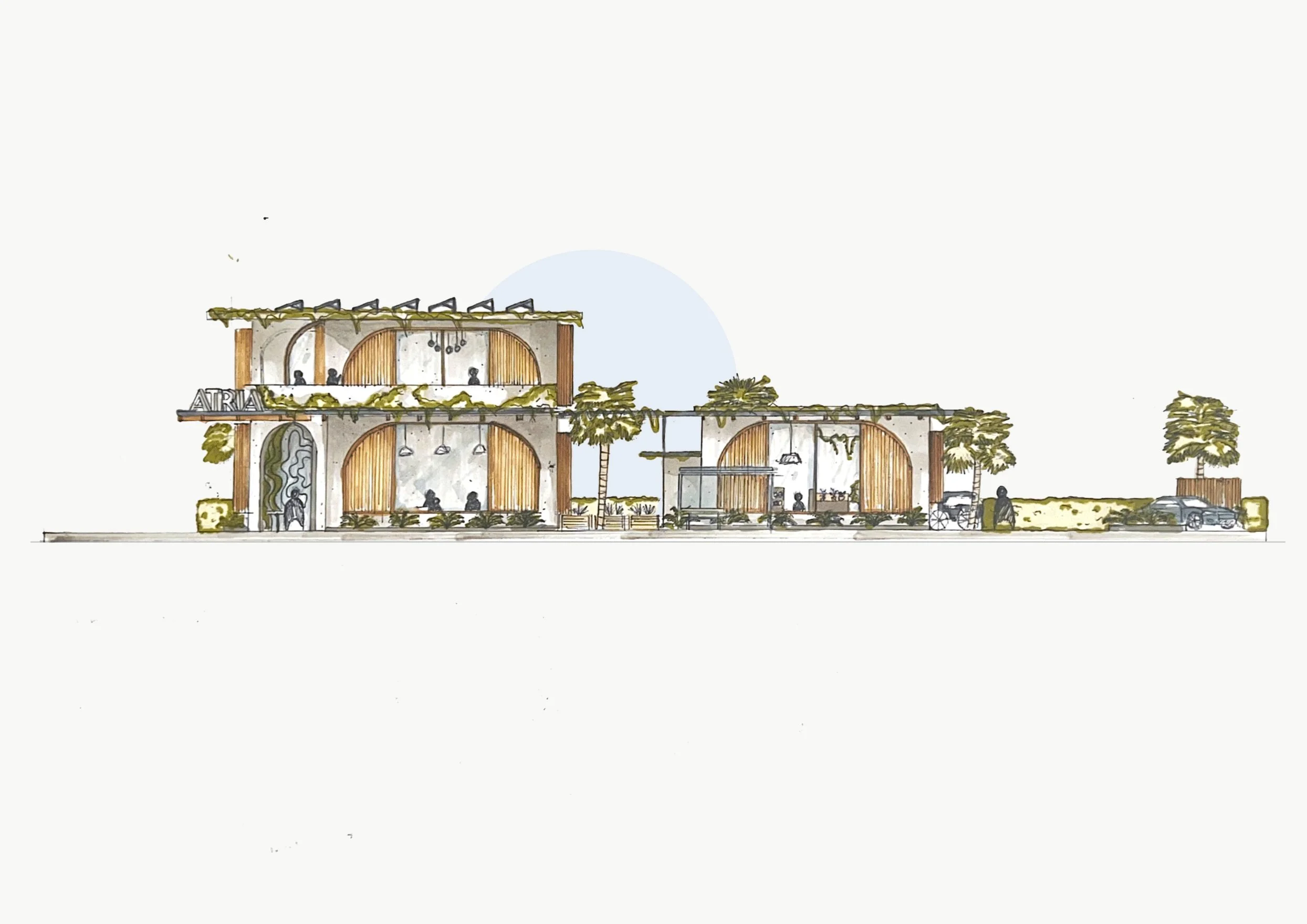01 / Planning

The initial goal when starting a new project is gathering information and analysing the site. This includes assessing the site’s context, adherence to council codes, evaluation of environmental attributes such as climate zones, analysis of prevailing wind and sun patterns, and any pre-existing services. The site analysis is crucial to the early stages of the process as it reveals potential design possibilities while also highlighting any limitations that may need to be addressed.













